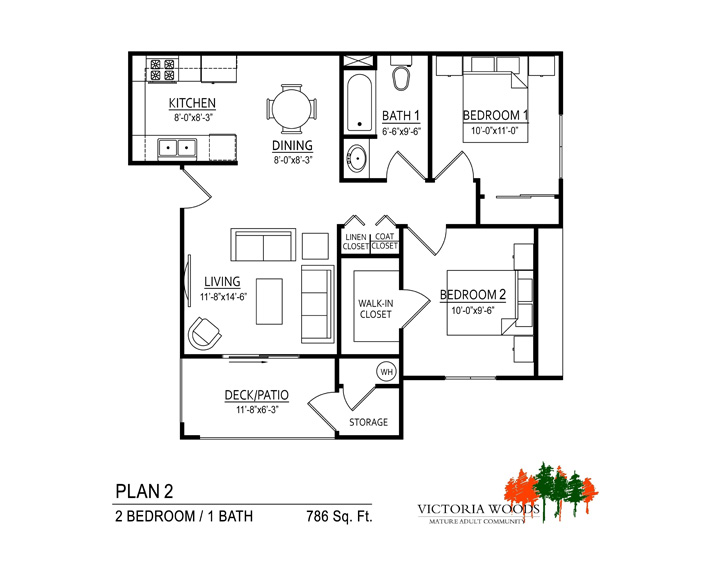Victoria Woods West Valley Floor Plan 2
Posted by: American Housing Partners, Inc. On: May 20th, 2014 | Number of Comments: Comments Off on Victoria Woods West Valley Floor Plan 2

Location : Salt Lake County, UT and Victoria Woods Apartments - West Valley, UT