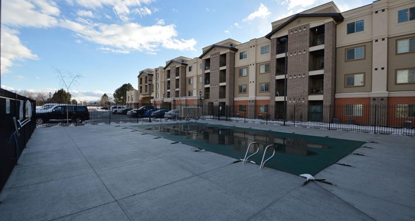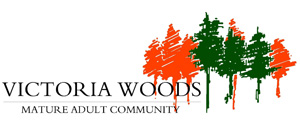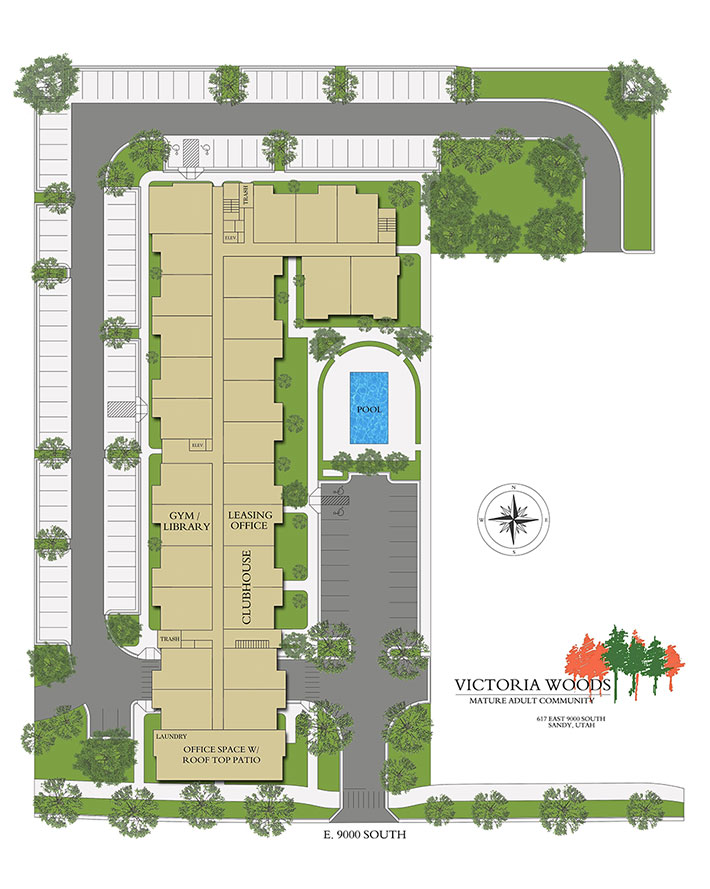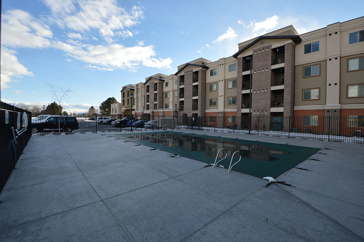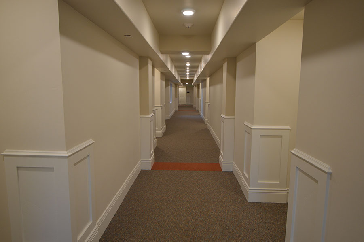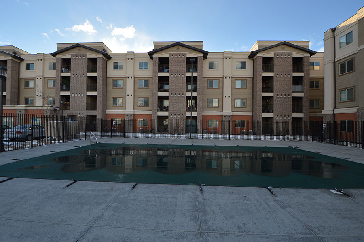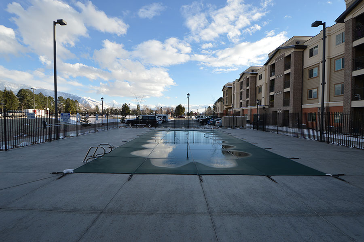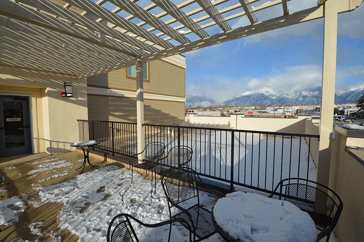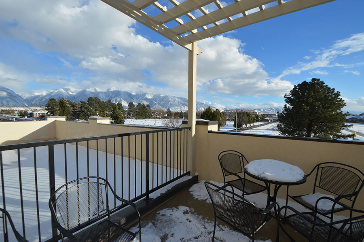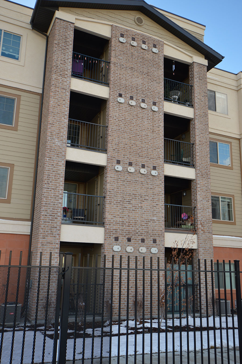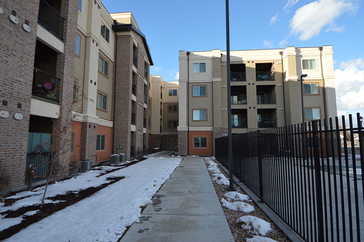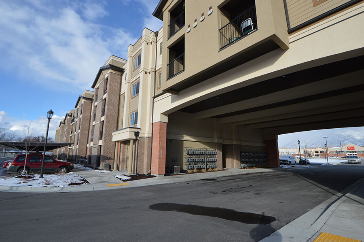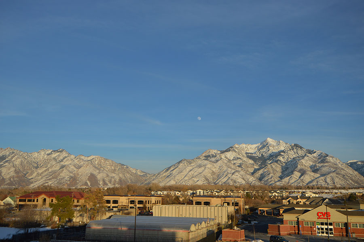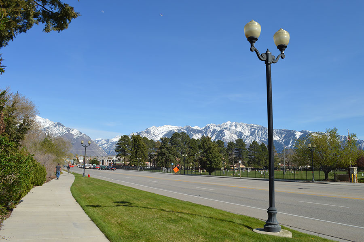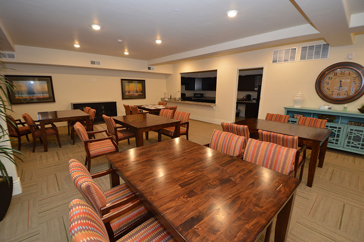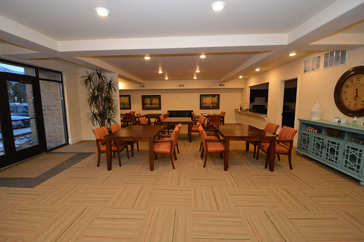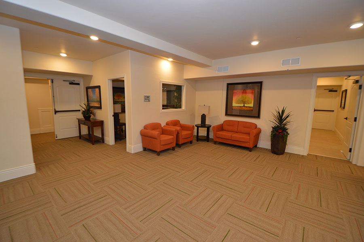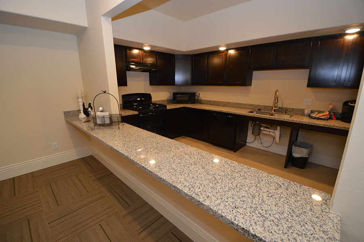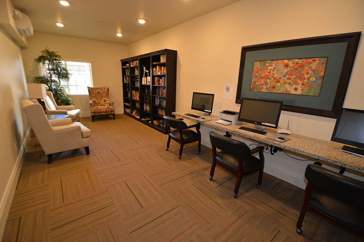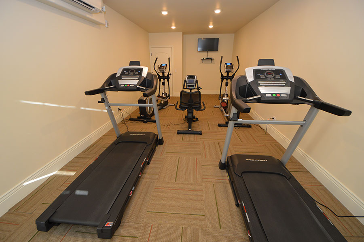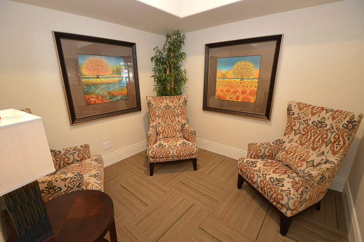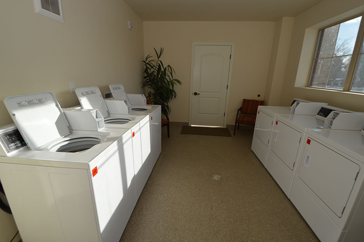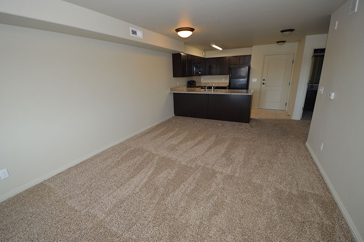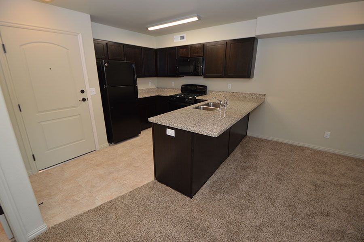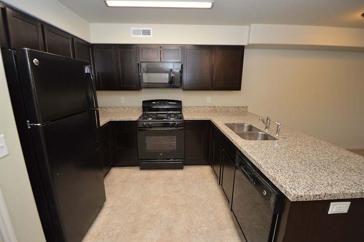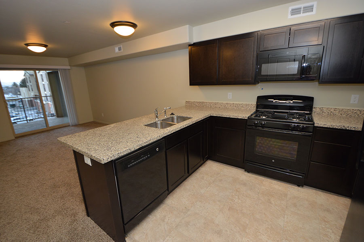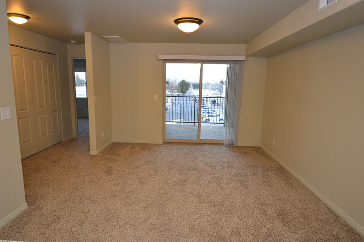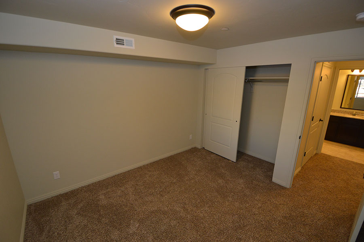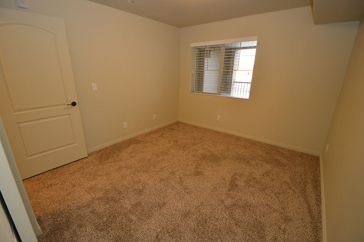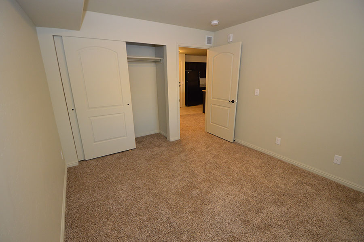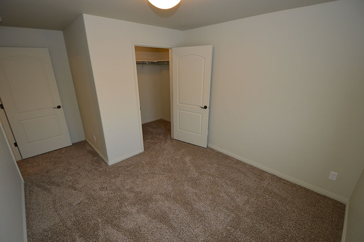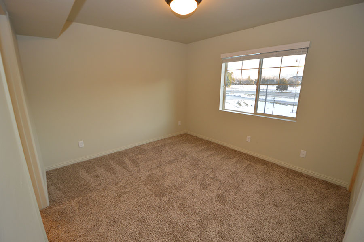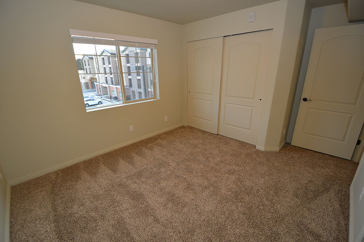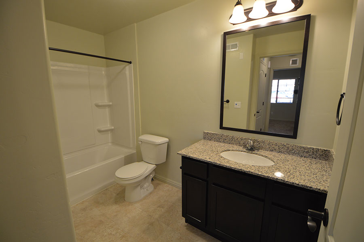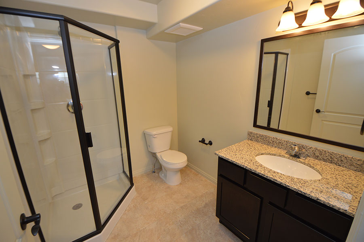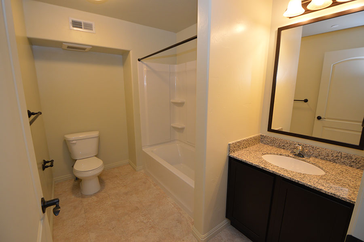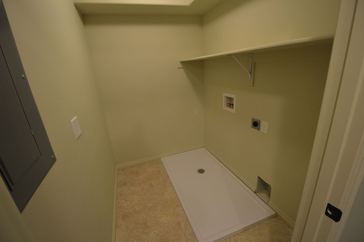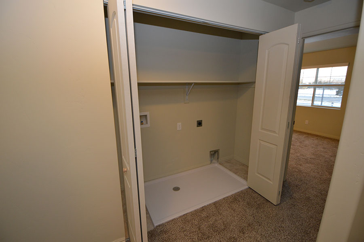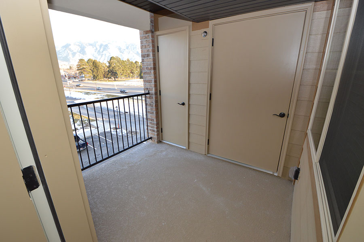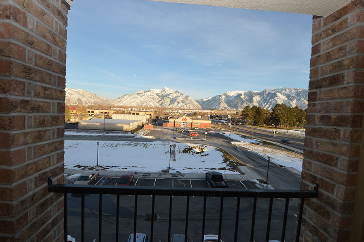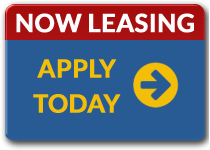Victoria Woods Apartments at Sandy (55+)
617 East 9000 South, Sandy, Utah 84070
Come Home to Victoria Woods
Featuring Active Adult Living for 55+
NOW OPEN!
We are excited to announce our newest, and our first community in Sandy, Utah; Victoria Woods Apartments, featuring active adult living for 55+!
Adding to our rich history of Victoria Woods senior communities, our newest apartments in Sandy may be our finest yet. We have embarked on a mission to create a beautiful 4-story community that captures the essence of the lifestyle in Sandy while providing the affordable housing so desperately needed.
These apartment homes incorporate the latest in environmentally conscious design elements, with an attention to sustainable practices, all while featuring the latest in designer features. Victoria Woods Active Adult Apartment Homes provides a social program and a fabulous collection of amenities including a private clubhouse, community kitchen, exercise room, computer lounge, wellness room and library. The spacious grounds offer a resort-style pool and a resident victory garden.
Come join us and enjoy mountain views, a warm and welcoming community and a refreshing new place to call home.
– – – – – –
Apartment Size:
658 Sq. ft
Rent:
$504 - $1,500*
Bedrooms:
1
Bathrooms:
1
Private Balcony:
YES
Storage Closet:
YES
Refrigerator:
YES
Gas Stove:
YES
Microwave:
YES
Garbage Disposal:
YES
Dishwasher:
YES
Walk-in Closet:
VARIES
Central Heat & A/C:
YES
Individual Water Heater:
YES
Laundry Hookups:
YES
Pets Allowed:
YES
Security Deposit:
$800
Pet Deposit:
$300 + $100 One-Time Fee
Application Fee:
$30
Pet Rent (monthly):
$25
* MAY BE INCOME RESTRICTED (55+) View Floor Plan
Apartment Size:
650 Sq. ft
Rent:
$504 - $1,500*
Bedrooms:
1
Bathrooms:
1
Private Balcony:
YES
Storage Closet:
YES
Refrigerator:
YES
Gas Stove:
YES
Microwave:
YES
Garbage Disposal:
YES
Dishwasher:
YES
Walk-in Closet:
VARIES
Central Heat & A/C:
YES
Individual Water Heater:
YES
Laundry Hookups:
YES
Pets Allowed:
YES
Security Deposit:
$800
Pet Deposit:
$300 + $100 One-Time Fee
Application Fee:
$30
Pet Rent (monthly):
$25
* MAY BE INCOME RESTRICTED (55+) Fully Accessible Type "A" Unit View Floor Plan
Apartment Size:
785 Sq. ft
Rent:
$1,290 - $1,650*
Bedrooms:
2
Bathrooms:
1
Private Balcony:
YES
Storage Closet:
NO
Refrigerator:
YES
Gas Stove:
YES
Microwave:
YES
Garbage Disposal:
YES
Dishwasher:
YES
Walk-in Closet:
VARIES
Central Heat & A/C:
YES
Individual Water Heater:
YES
Laundry Hookups:
YES
Pets Allowed:
YES
Security Deposit:
$1,200
Pet Deposit:
$300 + $100 One-Time Fee
Application Fee:
$30
Pet Rent (monthly):
$25
* MAY BE INCOME RESTRICTED (55+) View Floor Plan
Apartment Size:
787 Sq. ft
Rent:
$1,290 - $1,650
Bedrooms:
2
Bathrooms:
1
Private Balcony:
YES
Storage Closet:
NO
Refrigerator:
YES
Gas Stove:
YES
Microwave:
YES
Garbage Disposal:
YES
Dishwasher:
YES
Walk-in Closet:
VARIES
Central Heat & A/C:
YES
Individual Water Heater:
YES
Laundry Hookups:
YES
Pets Allowed:
YES
Security Deposit:
$1,200
Pet Deposit:
$300 + $100 One-Time Fee
Application Fee:
$30
Pet Rent (monthly):
$25
* MAY BE INCOME RESTRICTED (55+) Fully Accessible Type "A" Unit View Floor Plan
Apartment Size:
875 Sq. ft
Rent:
$1,750
Bedrooms:
2
Bathrooms:
2
Private Balcony:
YES
Storage Closet:
YES
Refrigerator:
YES
Gas Stove:
YES
Microwave:
YES
Garbage Disposal:
YES
Dishwasher:
YES
Walk-in Closet:
VARIES
Central Heat & A/C:
YES
Individual Water Heater:
YES
Laundry Hookups:
YES
Pets Allowed:
YES
Security Deposit:
$1,200
Pet Deposit:
$300 + $100 One-Time Fee
Application Fee:
$30
Pet Rent (monthly):
$25
View Floor Plan
Apartment Size:
870 Sq. ft
Rent:
$1,750
Bedrooms:
2
Bathrooms:
2
Private Balcony:
YES
Storage Closet:
YES
Refrigerator:
YES
Gas Stove:
YES
Microwave:
YES
Garbage Disposal:
YES
Dishwasher:
YES
Walk-in Closet:
VARIES
Central Heat & A/C:
YES
Individual Water Heater:
YES
Laundry Hookups:
YES
Pets Allowed:
YES
Security Deposit:
$1,200
Pet Deposit:
$300 + $100 One-Time Fee
Application Fee:
$30
Pet Rent (monthly):
$25
Fully Accessible Type "A" Unit View Floor Plan
Year Built:
2016
Lot Size:
2.88 Acres
Total Units:
100
Buildings / Floors:
1 / 4
Storage Units:
N/A
Elevators:
YES
Carports:
102
Garages:
N/A
Open Parking Spaces:
26
Handicap Spaces:
4
Laundry Facility:
YES
Pool and Spa:
POOL ONLY
Playground:
NO
Recreational Room:
YES
Library:
YES
Gym:
YES
Wellness Room:
YES
Computer Room:
YES
Resident Kitchen:
YES
Gated Community:
NO
Resident Garden:
YES
Pet Friendly:
YES
Activity Program:
YES
On-Site Management:
YES
Weekly Shuttle:
NO
Sewer:
INCLUDED
Water:
INCLUDED
Trash:
INCLUDED
Within 1 mile of Bicentennial Park, Quarry Bend Park
Within 2 miles of Lone Peak Park, Flat Iron Mesa Park, Granite Park
Within 1 mile of Sandy Village and 2 miles of Jordan Commons
Within 3 miles of South Towne Center and 4 miles of Fashion Place Mall
Within 2 miles of South Towne Expo Center, Rio Tinto Stadium, Sandy Amphitheater
Within 1.5 miles of Sandy Senior Center
Within 3 miles of Salt Lake Community College (Miller Campus)
Within 3 miles of University of Utah - Sandy Site
Within 2 miles of Alta View Hospital, or 5 miles to Jordan Valley Medical Center
Within 1 mile of TRAX stations for Route 701 – Blue Line (Historic Sandy station)
Within 4 miles of TRAX station for Route 750 – Frontrunner (South Jordan station)
Easy access to S. State Street (1.0 mi) and I-15 (1.5 mi)
Within 15 miles of ski resorts (Snowbird, Alta)
Within 15 miles of downtown Salt Lake City and within 35 miles of Provo
Community Pictures
Apartment Unit/Home Pictures
Floorplan Images
Site Plan
